 |
|
| |
|
Works
in Architectural Space |
|
|
|
-
The
Art Meister of Space Design (excerpt
from: Architectural Critic 1995)
by Shozo Baba
The magnificent
thing about Toshihiro Katayama's work is his profound understanding
of space. If we look at his floor design in NS Building or wall sculpture
in Akasaka Prince Hotel, we can see that he has interpreted and utilized
this space to perfection. The design of his sculptures are a sublimation
of his artistic energy. No, his work surpasses talk of distinctions
between art and design; it would be more accurate to say that his well-matured
sense of space utilization has lead him to new realms in the creation
of sculpture.
I felt
this especially strongly when I saw the atrium at Matsushita Electronics
Information Communication System Center. The space engineering experience
of Nikken Design was matched with the abilities of distinguished stonemason
Masatoshi Izumi; completing the harmonious effect was the addition of
Katayama's work. Surpassing all limits, his work displays a beautiful
synthesis of running water and textured and voluminous stone. For his
integration of art, design and technique he deserves to be called a
"Meister of space design." It flashed through my mind that achieving
this level of sophistication is where the challenge of the future lies.
|
|
|
|
|
| |
|
|
|
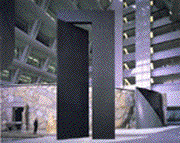 |
- Panasonic
Information Communication System Center
- Tokyo,
Japan, 1992
-
- Sculpture as part of landscape
design in the lobby
- Steel 34' H x 15'
W x5'D
- Stone Mason: Masatoshi
Izumi
- Architect: Nikken
Sekkei
|
|
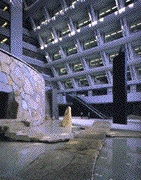 |
- Panasonic
Information Communication System Center
- Tokyo,
Japan, 1992
-
-
Lobby Landscape
Design with Sculpture & Waterfall
-
Granite
Wall and Floor, White Gravel, Water
-
Stone
Mason: Masatoshi Izumi
-
Architect:
Nikken Sekkei
|
|
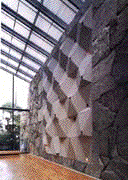 |
- Ohara
Art Museum
- Kurashiki,
Japan, 1991
-
- Stone Wall and Relief Sculpture
- Granite Wall 25'H
x 25'W
- Stone Mason: Masatoshi
Izumi
- Architect: Urabe Sekkei
|
|

|
- Ohara
Art Museum
- Kurashiki,
Japan, 1991
-
- Relief Sculpture
- Granite, Relief Part
25'H x 25'W
- Stone Mason: Masatoshi
Izumi
- Architect: Urabe Sekkei
|
|
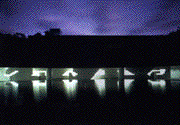 |
- Mitsui
Fire and Marine Insurance Headquarters
- Chiba,
Japan, 1994
-
- Wall Relief
- Wood and Plaster 12'H
x 120'W
- Architect: Nikken
Sekkei
|
|
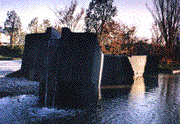 |
- Mitsui
Fire and Marine Insurance Headquarters
- Chiba,
Japan, 1994
-
- Stone Sculpture
- Granite Granite 150
tons. 6'H x 25'W x 9'D
- Stone Mason: Masatoshi
Izumi
- Architect: Nikken
Sekkei
|
|
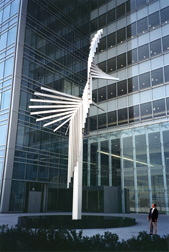 |
- World
Health Organization - WHO Headquarters
- Kobe,
Japan, 1998
-
-
Monumental
Sculpture
-
Titanium
& Stainless Steel 50'H x 22'W
-
Architect:
Kenzo Tange Associates
|
|
| |
|
|
|
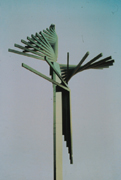 |
- World
Health Organization - WHO Headquarters
- Kobe,
Japan, 1998
-
- Monumental Sculpture
- Titanium & Stainless
Steel 50'H x 22'W
- Architect: Kenzo Tange
Associates
|
|
 |
- Yasuda
Life Insurance Headquarters
- Osaka,
Japan, 2000
-
- Relief Sculpture
- Marble & Granite
10'H x 25'W x 10"D
Architect: Nikken Sekkei |
|
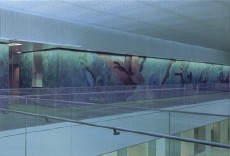 |
- JT
(Japan Tobacco) Headquarters Building
- Tokyo,
Japan, 1995
-
- Theater Corridor - Mural
- Copper 10'H x 115'W
- Architect: Nikken
Sekkei
|
|
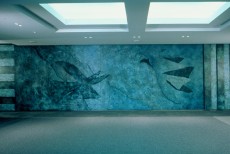 |
- JT
(Japan Tobacco) Headquarters Building
- Tokyo,
Japan, 1995
-
- Theater Foyer - Wall Mural
- Copper 9'H x40'W
- Architect: Nikken
Sekkei
|
|
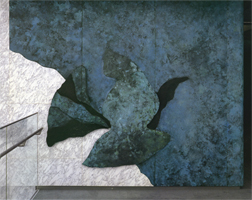 |
- JT
(Japan Tobacco) Headquarters Building
- Tokyo,
Japan, 1995
-
- Theater Corridor - Mural
(Part)
- Copper 9'H x 115'W
- Architect: Nikken
Sekkei
|
|
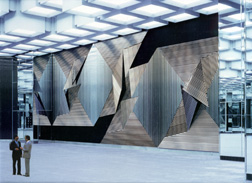 |
- Akasaka
Prince Hotel
- Tokyo,
Japan, 1983
-
- Wall Sculpture
- Stainless Steel Pipe
20'H x 55'W
- Architect: Kenzo Tange
and ULTEC
|
|
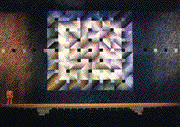 |
- Omiya
Sonic City
- Omiya,
Japan, 1987
-
- Grand Theater Curtain, Tapestry
Design
- Wool & Metal 36'H
x 69'W
- Architect: Nikken
Sekkei
|
|
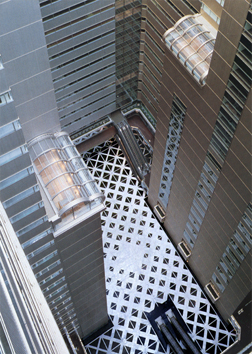 |
- Shinjuku
N.S. Building
- Tokyo,
Japan, 1982
-
- 30 Stories Atrium Lobby,
Floor Design
- Marble 197' x 131'
- Collaborator: Takashi
Sugimoto
- Architect: Nikken
Sekkei
|
|
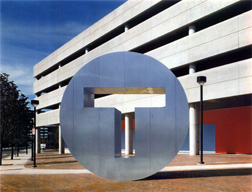 |
-
-
- Alewife
Subway Station
- Boston,
Massachusetts, 1985
-
- Sculpture as a Sign
- Stainless Steel 14'
Diam x 3'D
- Architect: Ellenzweig
Associate
|
|
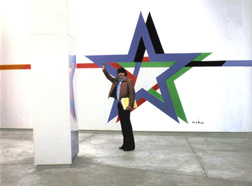 |
- State
Street Subway Station
- Boston,
Massachusetts, 1975
-
- Mural as a Sign
- Porcelain Enamel 12'H
x 40'W
- Architect: Ellenzweig
Associate
|
|
|
|
|
|
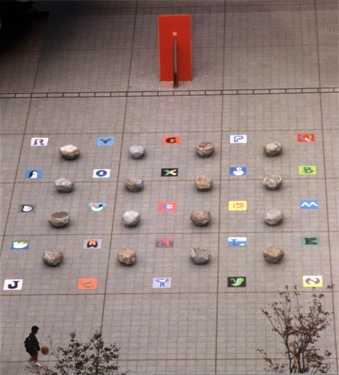 |
- Public
Plaza in Kohoku New Town
- Yokohama,
Japan, 1995
-
- Steel Sculpture-Letter
of I and 16 granites plus 25 ceramic tiles
- Symbol of: Animal, fish,
bird forming by alphabetical 25 letters
- A-Z using Katayama's class
student works of Harvard university.
- Collaborator:
Masahiro Horiuchi, Architect
|
|
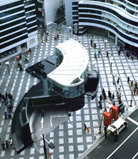 |
- Public
Plaza in Hibiya Center
- Hibiya,
Tokyo, 1987
-
- Urban Graphics
- Floor design
of plaza extends and covers street and sidewalk.
- Integrated of
Restaurant, Cascade, and Parking entrance.
-
-
- Ceramic
& Granite
- Collaborator:
Masahiro Horiuchi, Architect
- Contractor-designer:
Takenaka Komuten
|
|
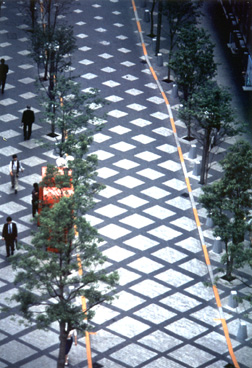 |
- Public
Plaza in Hibiya Center
- Hibiya,
Tokyo, 1987
-
- Urban Graphics
- Floor design
of plaza extends and covers street and sidewalk.
- Integrated of
Restaurant, Cascade, and Parking entrance.
-
-
- Ceramic
& Granite
- Collaborator:
Masahiro Horiuchi, Architect
- Contractor-designer:
Takenaka Komuten
|
|
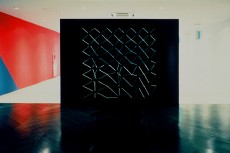 |
- Server
Firm-Internet Data / Call Center
- Okinawa,
Japan, 2002
-
- Screen Sculpture
/Steel 7'H x 10' W
Architect: Nikken Sekkei
|
|
| |
|
|
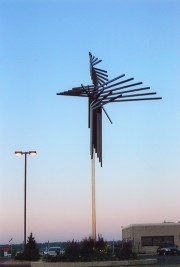 |
- Regents
Airlines
St.
Paul, Minnesota, 2005
-
- Sculpture <
phoenix - G.N. >
- Steel 16'H x
8'W
- Landscape Design:
Oslund Associates
-
|
|
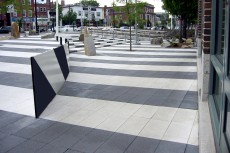 |
- Porter
Square Plaza
- Cambridge,
Massachusetts, 2006
Landscape Design for the Public Plaza / Steel, Boulder,etc.
Copordinator, Cambridge Art Council
|
|
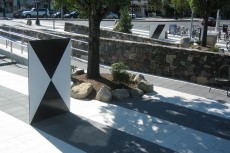 |
|
|
|
|
|
|
|
|
|
| |
|
|
|
























